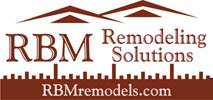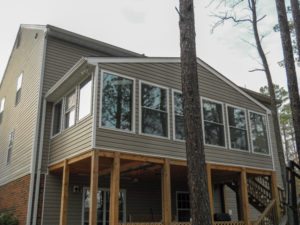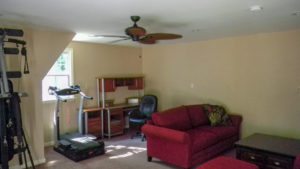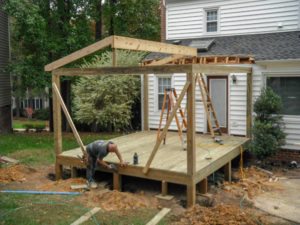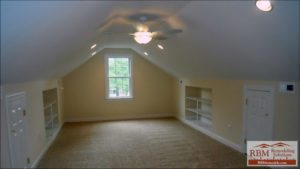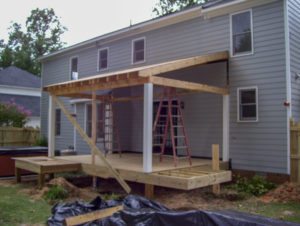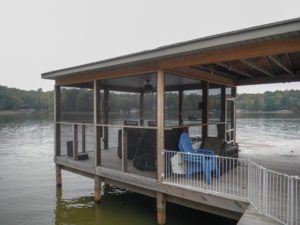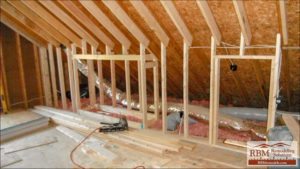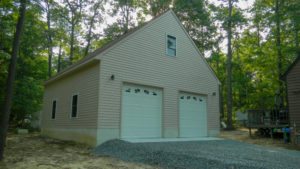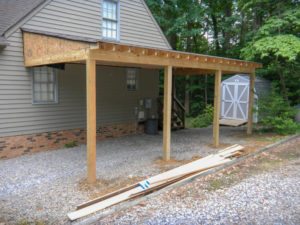Posts by admin
3 season room conversion to living space project in Richmond Va continues
Here are some progress photo of this porch conversion. This 3 season room project was completed a few years ago and we are now changing the space into a finished living space. New windows installed and we are ready for sheet-rock. Adding new construction windows, removing vinyl siding, alter existing framing and adding HVAC ducts…
Read MoreBefore and After photos of garage remodel to living space
Here are some photos of a recent garage remodel to finished living space. The garage was partially finish with sheet-rock and limited insulation. Interior photo of existing garage. We started by removing the existing garage and man door as well as portions of the existing sheet-rock. Framing was the next step as we modified the…
Read MoreHanover 12′ x 14′ screen porch has porch framing completed
Below is a progress photo of a 12′ x 14′ maintenance free screen porch in the Fox Head subdivision of Hanover Co. The porch has 6″ x 6″ pressure treated post that are covered with a white vinyl post sleeves. We used 8 / 12 engineered scissor trusses with a vaulted ceiling and 12″ overhangs…
Read MoreFraming for new pressure treated screen porch in Henrico Co is ongoing
Here is a progress photo of a new pressure treated screen porch project that has started in Henrico Va. The existing 13′ x 12′ deck was removed and disposed of. The new screen porch will be 13′ x 16′ along with 1- 4′ x 4′ landing and 1 sets of stairs to the ground. Footings…
Read MoreAttic space conversion to living space has been completed
Here are some completed photos of an existing attic space in Henrico Co. that we converted to living space. The existing attic space was strictly a utility space and storage area. We relocated and the HVAC return, framed in knee walls, a new window and partition walls. Looking back toward stairwell, utility and knee wall…
Read MoreProgress framing photo of Westend screen porch in Henrico Va
Here is a progress photo of a new pressure treated screen porch project that has started in Henrico Va. The existing 13′ x 12′ deck was removed and disposed of. The new screen porch will be 13′ x 16′ along with 1- 4′ x 4′ landing and 1 sets of stairs to the ground. Footings…
Read MoreSliding porch panels installed at Lake Anna dock
Sliding porch panels before and after photos of a maintenance free porch conversion and panel installation that we have completed in Lake Anna. We removed the existing wood railings from this screen porch so that the columns and framing could be capped. New framing members were added for mounting points for the new 3 season…
Read MoreAttic Photos From Start to Finish
Attic remodeling is the least expensive way to add equity to your home. Many homes have potential living space in the attic that will increase the equity in your home by almost a $100.00 per foot. Finishing an attic or adding a dormer can make a small if no exterior change and create a media…
Read MoreCompleted 30 x 30 garage photos in Chesterfield Va
Garage is a 30 x 30 with a 12′ ceiling height for a car lift that will be installed later. Permits were filed for and approved in Chesterfield Co. Virginia. Our first step after permitting was to remove 12 trees and stumps from the construction area. Front view of completed garage. We then dug footings…
Read MoreProgress of a carport being built.
Carport being built in Chesterfield, Virginia. Stick build attached 14 x 24 carport will have cedar siding, dimensional shingles, concrete slab, seamless gutters and an electrical package that includes motion lights for security. Underside photo of carport. Why choose RMB Remodels to build your carport? We do not use prefabricated carport kits. Contact us for more…
Read More